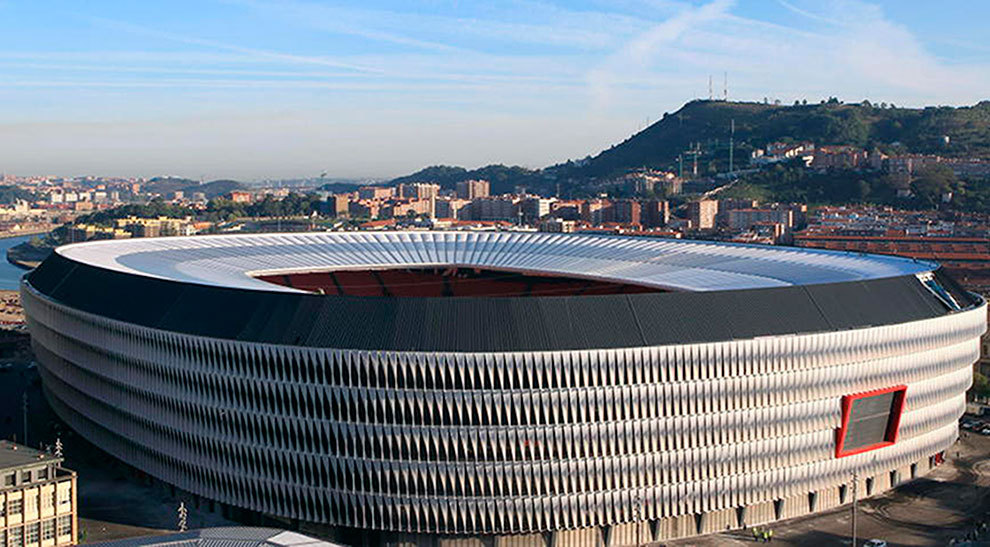
San Mamés new Stadium
Project Monitoring
Sports Facilities
Client: San Mamés Barria
Location: Bilbao
Constructed area: 116.133 m²
Date: 2010-ACT
Architecture: Acxt Arquitectos - Idom
San Mamés new Stadium
Project
The San Mamés Barria company was founded with the participation of the Athletic Club, Bilbao Bizkaia Kutxa Bank, Diputación Foral de Bizkaia, Vasque Country Government and the Bilbao City Council, in order to build the New San Mamés Stadium for the Athletic Club. The new Stadium has a total surface of 116.133 m² and 53,571 seats, as opposed to the former one (40,000).
The project juggled both the construction of the new Stadium and the normal functioning of the venue. The “horseshoe” was the first thing built and it didn’t interfere with the old structure. Season 2013-2014 was played in the unfinished new Stadium. In June 2013 the old San Mamés was demolished and the project ended with the construction of the last stand, the one that used to occupy part of the former stadium in August 2014
The addition of other areas for public use such as fitness and spinning areas, water areas, spa and swimming pool (50 × 10 m), athletics tracks, multipurpose gyms,changing rooms and a center for sport innovation are being considered.
The area above the ground is 69.524 m² distributed between ground floor and four other floors that support two grandstand, one for the general public and other intermediate boxes. In the underground area of 46,608 m², there are two basement floors and the first stand; this, due to the field’s design, remains a tad lower when compared with the elevated surrounding roads. The Stadium service equipment is located on the basement floors, along with changing rooms, referees’ room, service personnel, health and safety, medical facilities, press areas, storage and warehouses.
A garage with 270 car spaces, bus and heavy-duty vehicles areas is being projected.
The Athletic Club Museum, a restaurant, the Official Football Club Store, a Coffee shop, Multipurpose and Hospitality areas, a nursery and commercial spaces are also integrated in the project along with the whole perimeter urbanization of the complex.
Scope, Challenges and Accomplished Objectives
- San Mamés New Stadium’s Project Monitoring commission’s scope, consist of the new Stadium’s Technical check and the urbanization of the San Mamés complex.
- Planning follow-up, cost control and Risk management.
- Performance follow-up.
- Procedure Arrangement Monitoring, licenses and delivery of works.
- Delivery follow-up.
- The main challenges of the project was the advance of one season in the delivery of the first phase of the New Stadium in September 2013 and the delivery of 100% of seat capacity in August 2014.
- The main objectives that have been achieved were the strict fulfillment of the planned estimated deadline and the initially set cost objective.
Related Projects: Project Monitoring
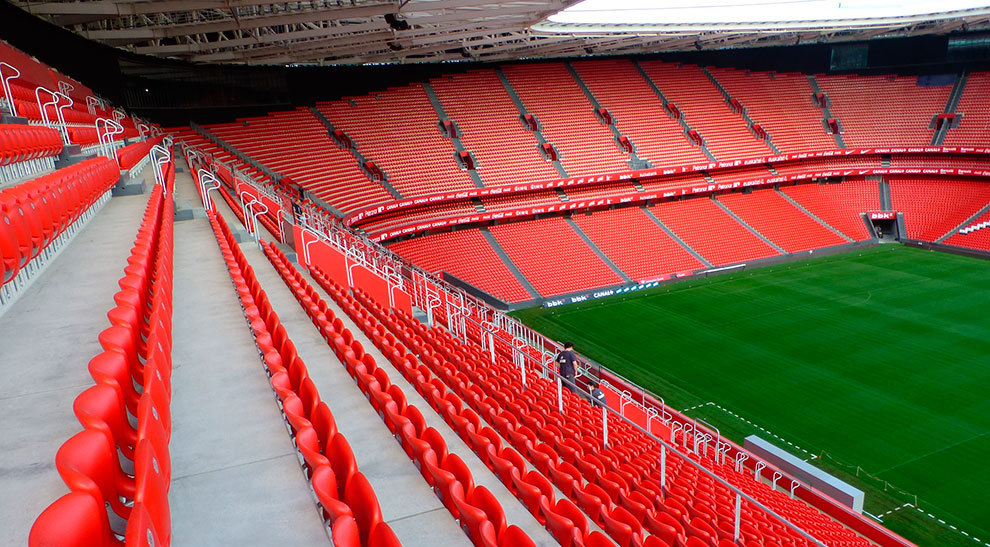 San Mamés Stadium | 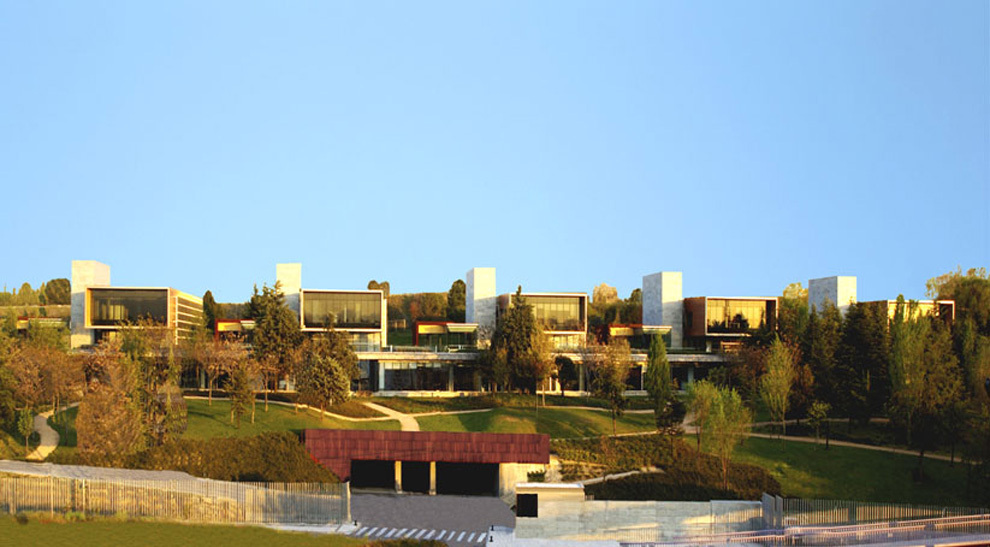 Arbea Business Campus | 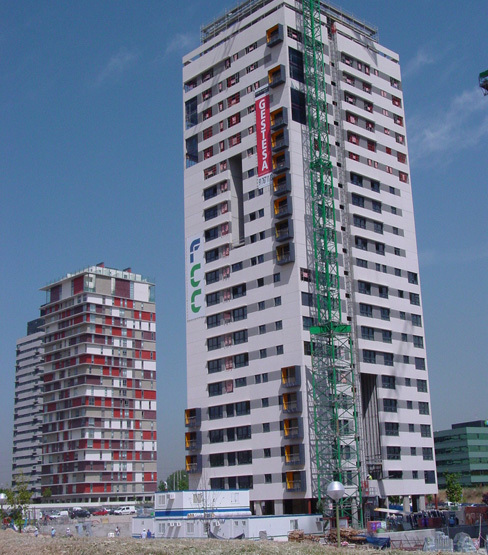 Torre Gestesa · Housing | ||
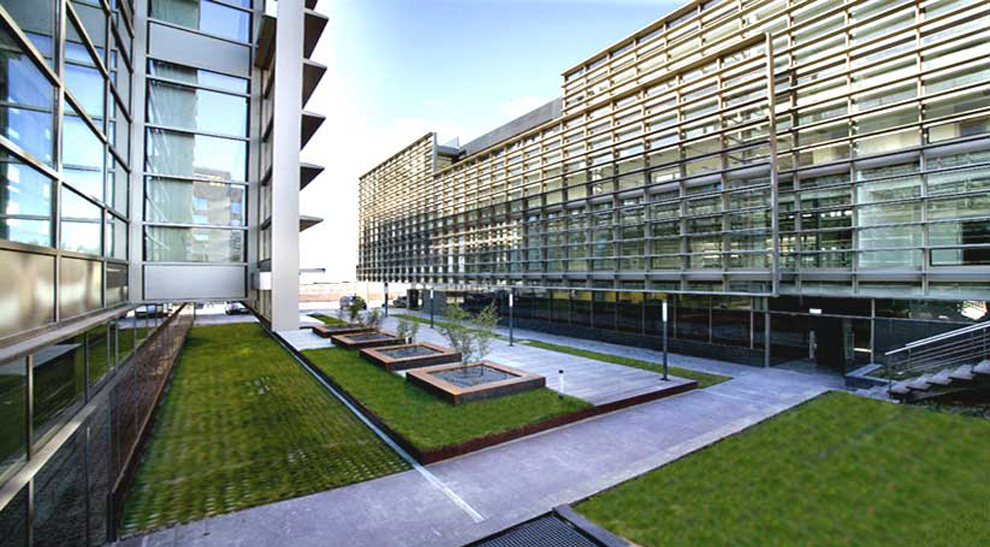 Natea - Business Complex | 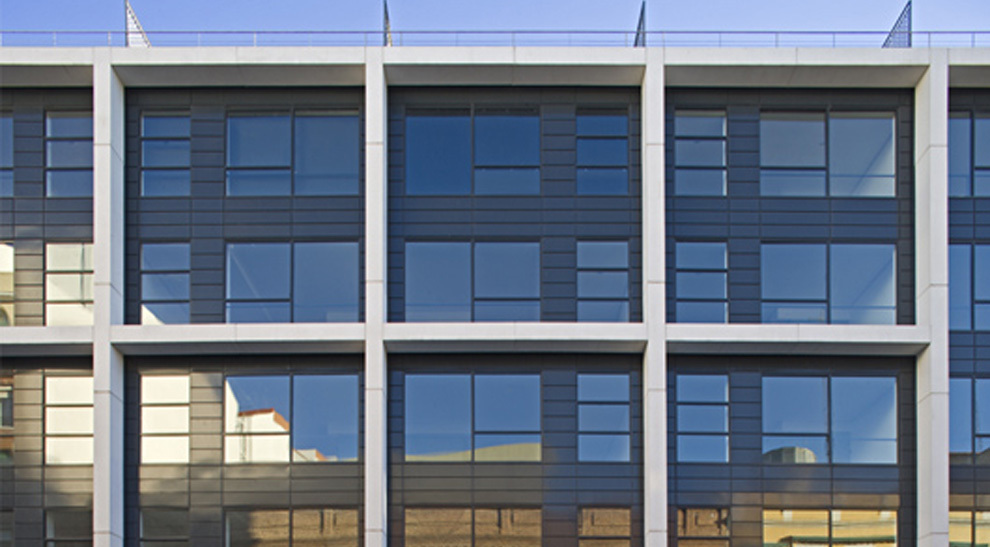 Atocha Lofts |
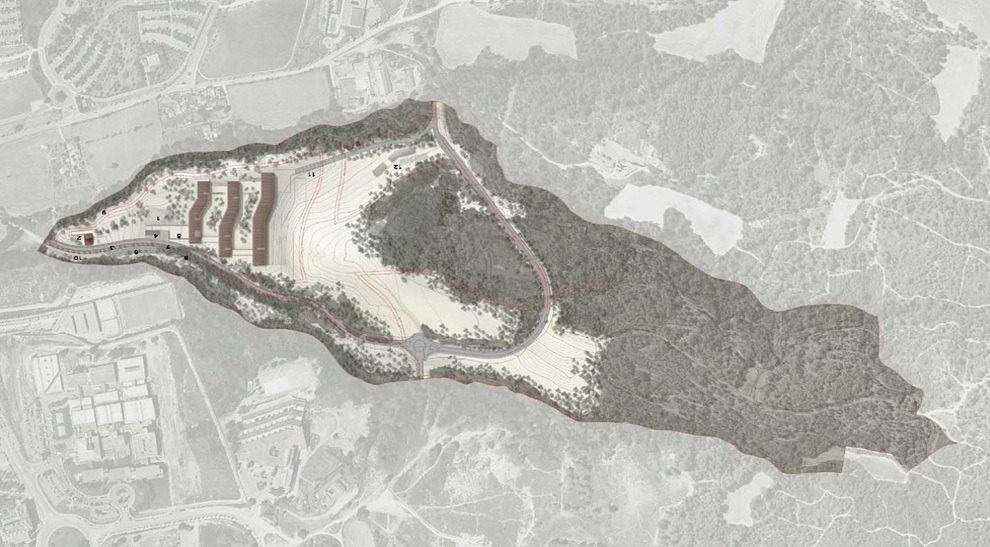 ESTEVE | 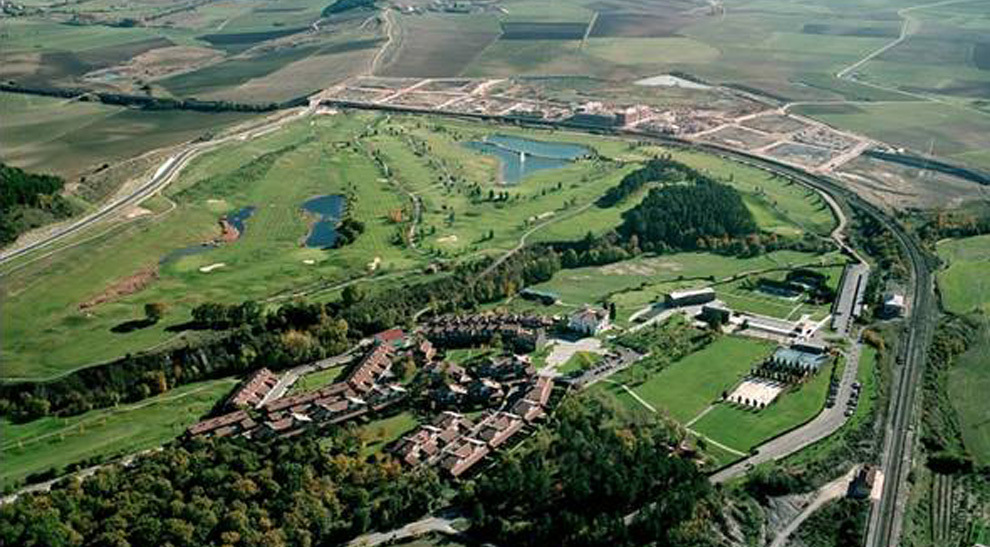 Golf Zuasti | |
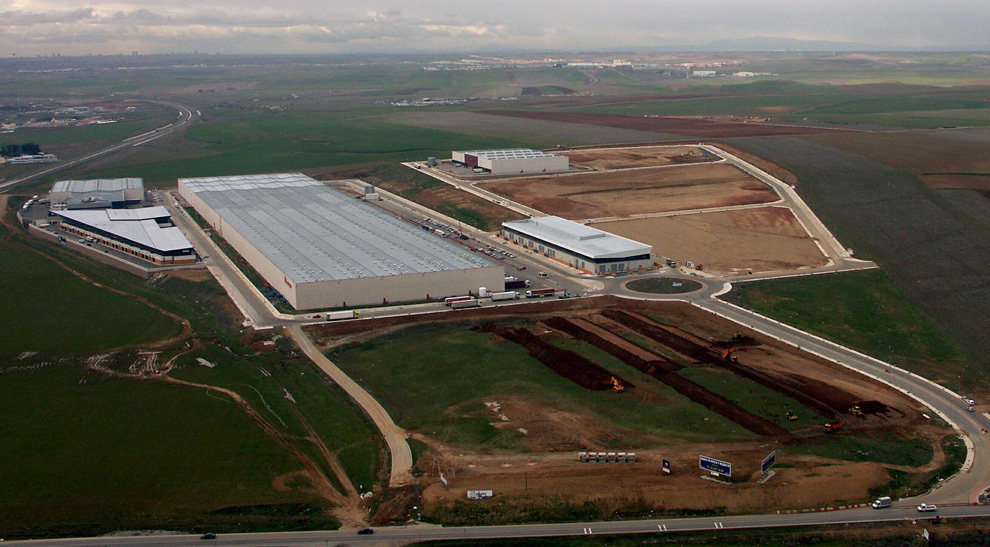 La Raya Industrial |
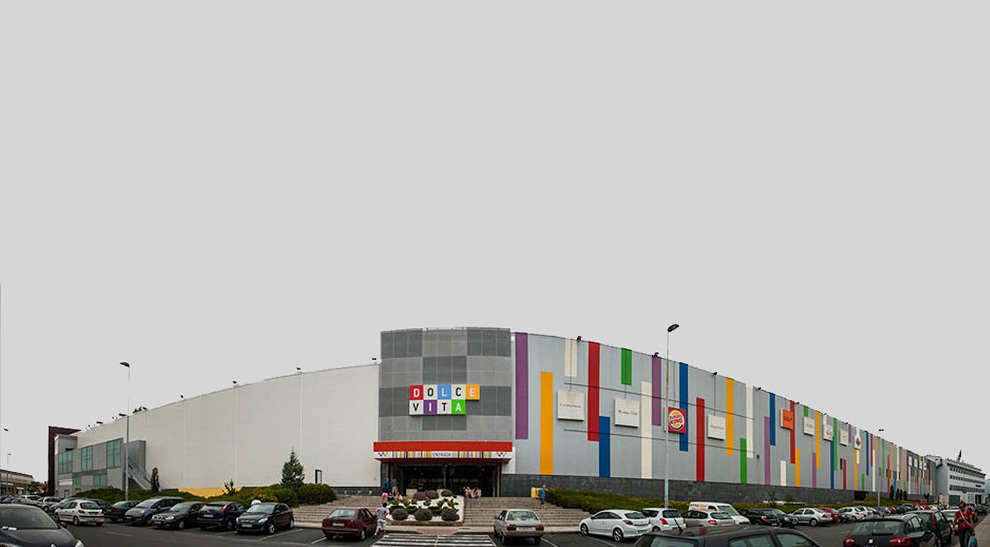 Dolce Vita | 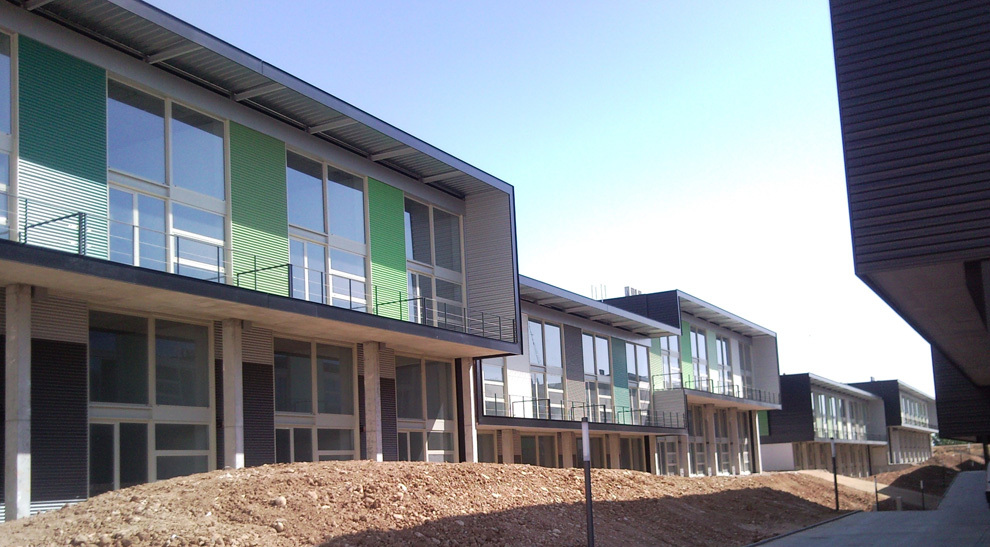 Tribeca ESTE | 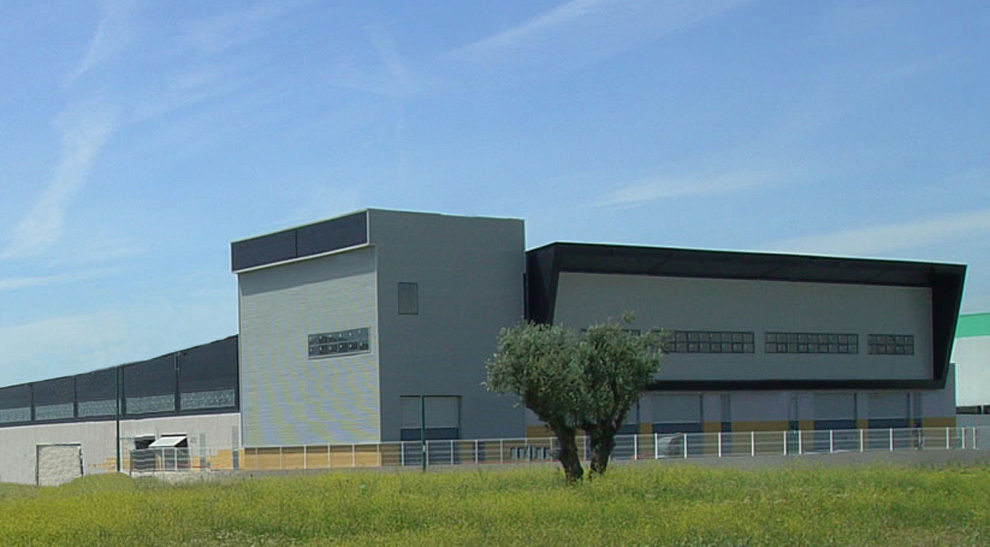 Los Olivos |
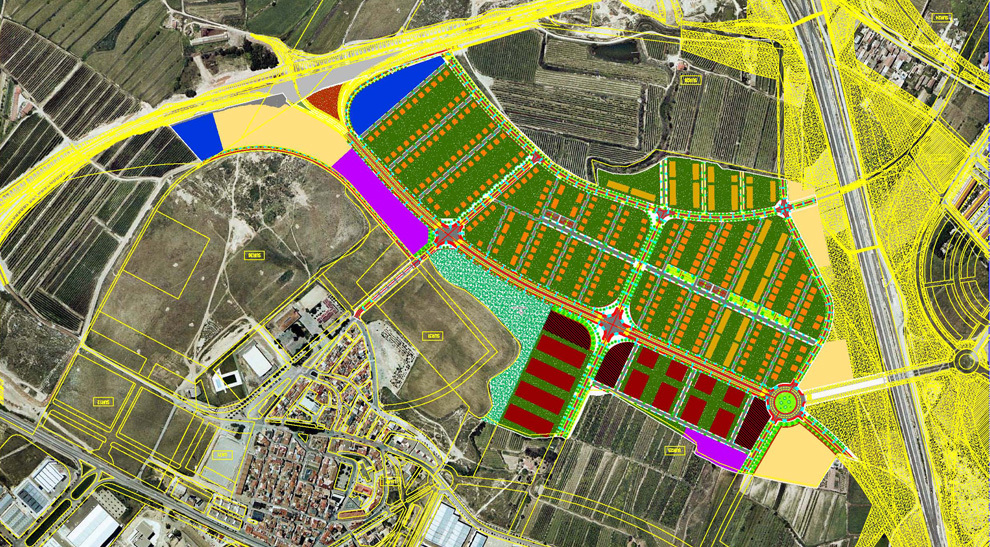 Torre Salses | 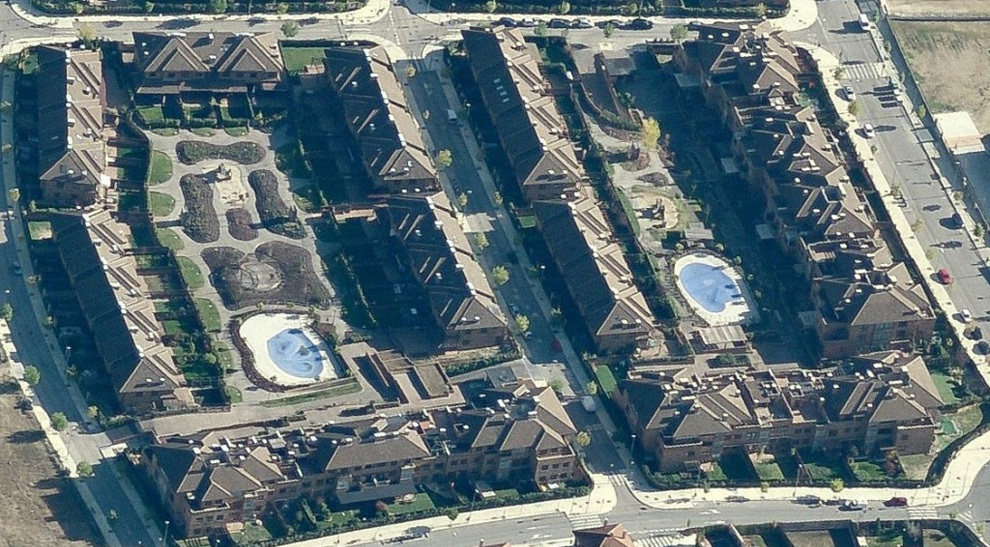 Los Rubiales | 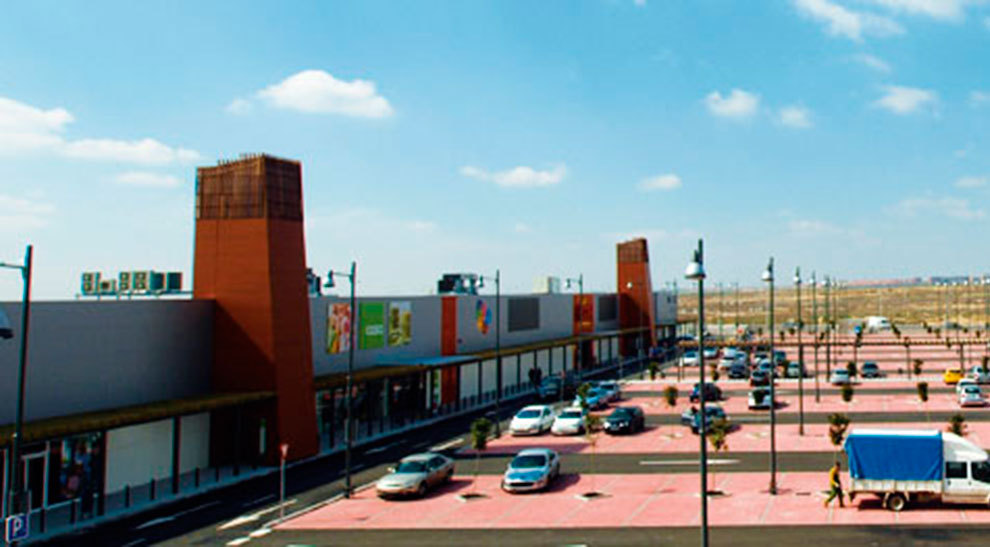 PARLA NATURA |
-
Iberotanagra VPO · Housing & Development
Client: Procam - Alcalá 120 - Seif
Location: Santander
Constructed area: 80.600 m²
-
La Cumbre · Housing, Complex, Sport Area and Social Club
Client: Procam - Alcalá 120
Location: Valladolid
Constructed area: 183.167 m²
-
San Adrián las Villas · Residential Building
Client: Procam - Alcalá 120
Location: Valladolid
-
Castellana 157 · Residential Building
Client: Monteverde
Location: Madrid
-
Adelfas · Residential Building
Client: Procam - Alcalá 120
Location: Madrid
Constructed area: 10.857 m²
-
Altos de la Ría · Residential Building
Client: Procam - PAU XXI
Location: San Vicente de la Barquera, Cantabria
-
Los Santos 2 Complex
Client: Procam - Alcalá 120
Location: Valladolid
-
DÉCIMAS Logistics Warehouse and offices
Client: Procam - Riofisa
Location: Camarma de Esteruelas, Madrid
-
GEFCO
Client: Procam - Riofisa
Location: Getafe, Madrid
-
TRANSCAMER Logistics Warehouse and Offices
Client: Procam - Riofisa
Location: Getafe, Madrid
-
ALCAMPO Logistics Warehouse and Offices
Client: Procam - Riofisa
Location: Camarma de Esteruelas, Madrid
-
Eix Llacuna 22@ · Office Building
Client: Construcciones Inmobiliarias Pelayo (CIPSA)
Location: Barcelona
Related Projects: Sports Facilities
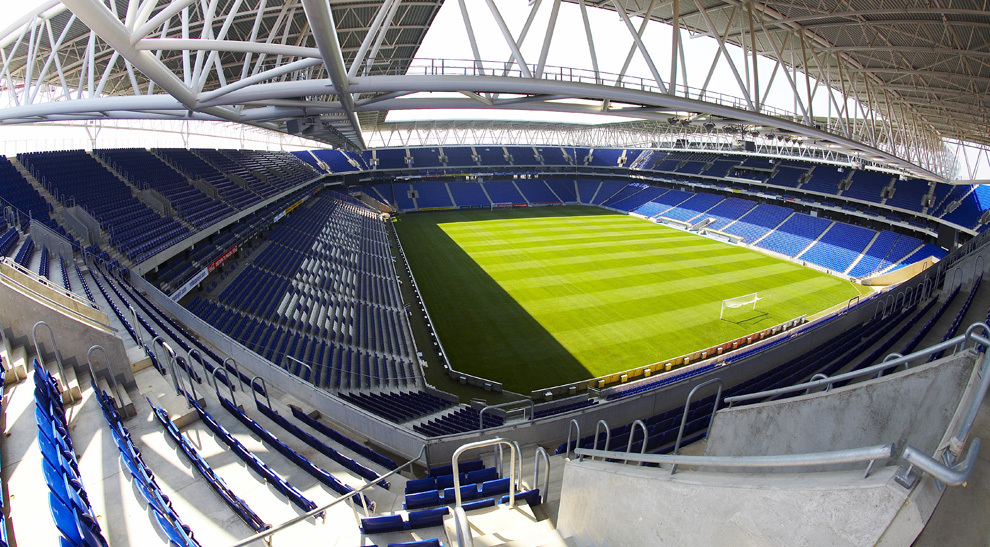 RCD Espanyol Stadium |  San Mamés Stadium | 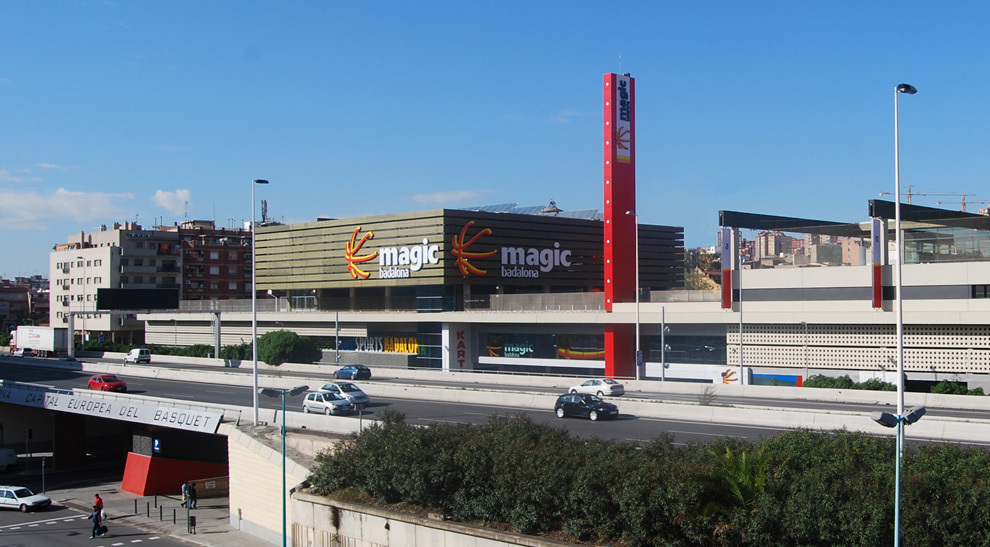 Magic BDN · Basket City |
-
TUSET · Night Club, Restaurant
Client: Tuset Ocio S.L.
Location: Barcelona
-
AQUA Bowling
Client: Planet Bowling
Location: Valencia
-
OTHER PROJECTS
SERVICES
SECTORS
• Office Buildings & Business Parks
• Shopping Malls & Public Markets
• Infrastructures & Civil Works


